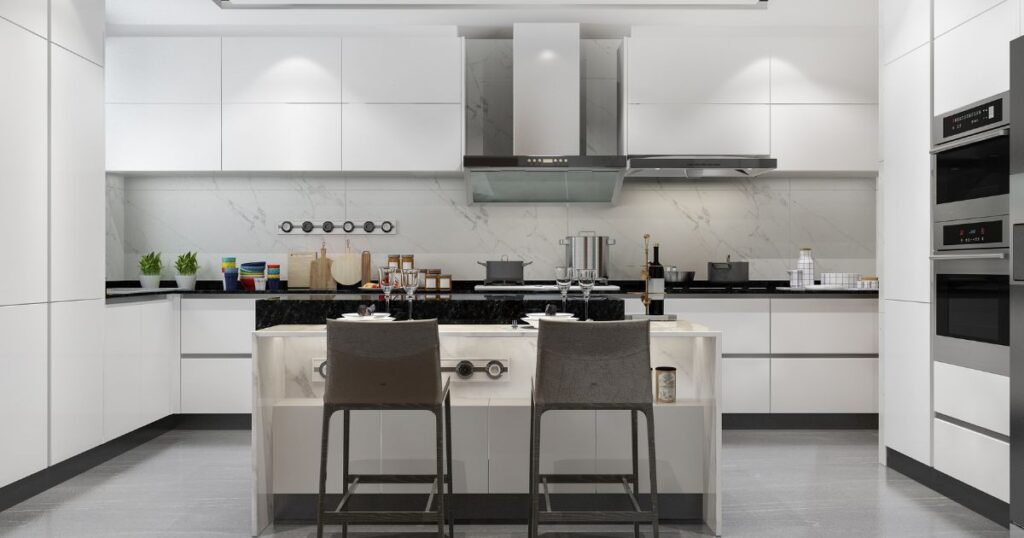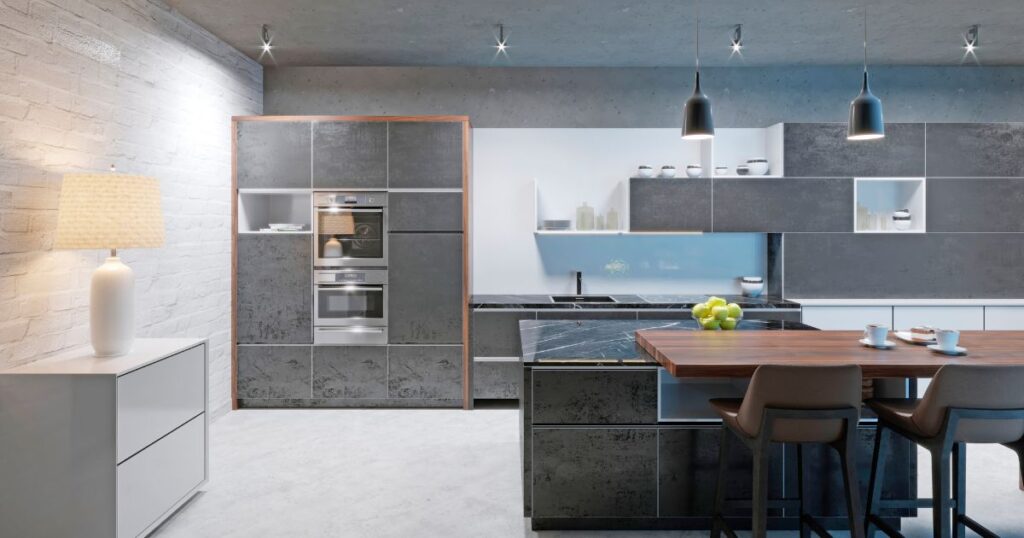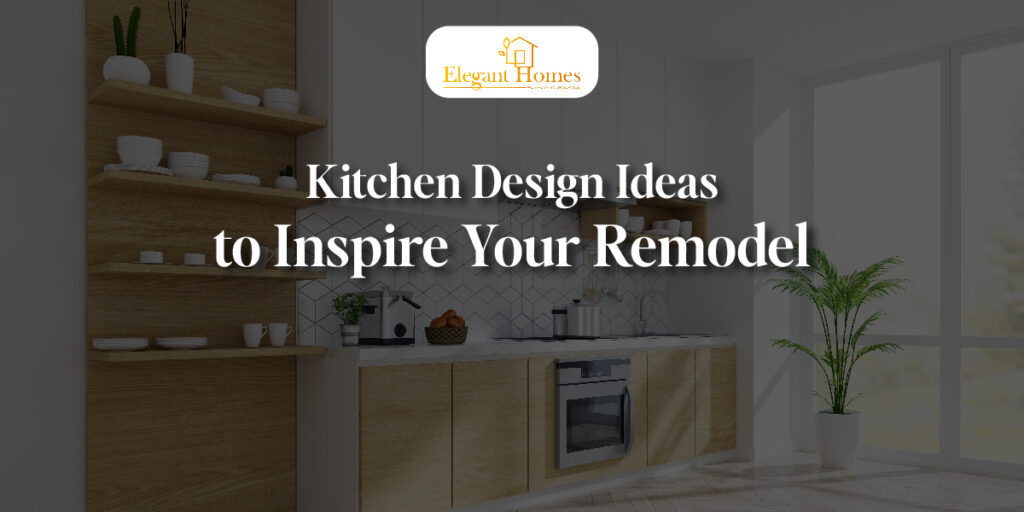Kitchen Design Ideas to Inspire Your Remodel
Whether you’re dreaming of a modern chef’s kitchen or a cozy rustic retreat, your kitchen remodel is the perfect opportunity to blend function and style. It’s in the kitchen that families gather, friends connect, and life’s simple moments become cherished memories. If you’re planning a remodel and need a little inspiration, this blog helps you to explore ten standout kitchen design ideas that can help bring your vision to life.
1. Open Concept Layouts for Seamless Living
Gone are the days of closed-off kitchens. Modern homes favor spacious, open layouts that seamlessly blend the kitchen with dining and living zones. An open-concept design enhances natural light, fosters interaction, and makes even smaller spaces feel larger.
Pro Tip: Use a kitchen island or breakfast bar to define the cooking space while maintaining the flow. Opt for cohesive flooring and complementary color palettes to visually unify the space.
2. Smart Storage Solutions
A stunning kitchen should work just as beautifully as it looks. Maximize your space with clever storage options like:
- Pull-out pantry cabinets
- Deep drawers for pots and pans
- Lazy Susans in corner cabinets
- Vertical dividers for baking sheets and trays
- Custom cabinetry can be tailored to your cooking habits, from hidden spice racks to drawer inserts for utensils.
Bonus Tip: Install toe-kick drawers at the base of lower cabinets for extra storage of rarely used items.

3. Statement Backsplashes
Backsplashes are no longer just practical—they’re an opportunity to make a bold design statement. From patterned tiles to sleek glass, there are endless possibilities to match your aesthetic.
Trending Materials Are:
- Geometric tiles for a modern flair
- Moroccan zellige for a handcrafted look
- Metallic accents for glam and shine
- Full-slab marble for luxury and drama
If you’re not ready to commit to a bold pattern, consider a neutral tone with interesting textures to add depth without overwhelming the space.
4. Two-Tone Cabinets
Mixing cabinet colors is a chic way to elevate your kitchen’s look without making it feel too busy. Consider pairing dark lower cabinets with light uppers to ground the space while keeping it open and airy.
Most Popular Color Combos Used:
- Navy blue and white
- Forest green and light oak
- Charcoal and soft grey
- Mixing finishes (like matte and gloss or painted and natural wood) also adds layers of sophistication.
5. Modern Farmhouse Charm
The modern farmhouse style continues to be a favorite, offering a warm, welcoming feel with a contemporary twist. Hallmarks of this design include:
- Shiplap walls or ceilings
- Open shelving with rustic wood
- Apron-front (farmhouse) sinks
- Industrial-style pendant lighting
- Reclaimed wood accents
Mix vintage-inspired elements with modern appliances and sleek hardware for a balanced, timeless look.
6. Tech-Savvy Smart Kitchens
Integrating technology into your kitchen isn’t just trendy—it’s practical. Smart appliances and features can streamline your routines and enhance your cooking experience.
Smart Ideas to Consider:
- Voice-activated lighting or faucets
- Touchless cabinet doors
- Wi-Fi-enabled ovens and refrigerators
- Charging stations hidden in drawers
You can even program your coffee maker or control the oven from your smartphone—ideal for busy mornings or multitasking chefs.
7. Bold Islands and Focal Points
Make your kitchen island the star of the show by turning it into a statement piece. Use a contrasting color, a unique countertop material (like butcher block or waterfall quartz), or distinctive pendant lighting above.
Function Meets Style:
- Add seating to create an eat-in space
- Include built-in wine storage or mini-fridge
- Use a waterfall edge for modern drama
- Incorporate open shelving for décor or cookbooks
This is also a great place to experiment with color if you want a bold pop without overhauling your whole palette.

8. Natural Elements and Biophilic Design
Infusing your kitchen with natural elements creates a calming, earthy vibe that softens modern finishes.
- Incorporate Nature With:
- Wood beams or butcher block countertops
- Stone backsplashes or flooring
- Potted herbs on the windowsill
- Rattan or wicker bar stools
Skylights or larger windows can also boost natural light and make your kitchen feel more open and inviting.
9. Minimalist & Scandinavian Simplicity
If you prefer a clean and uncluttered aesthetic, consider Scandinavian-inspired minimalism. This look favors functionality, simplicity, and high-quality materials.
Key Features:
- White or light-toned cabinetry
- Flat-front cabinets with integrated handles
- Natural wood elements
- Streamlined open shelving
- Simple, elegant lighting
This style is perfect for small kitchens, as it visually expands the space and emphasizes light.
10. Sustainable and Eco-Friendly Design
Eco-Friendly Upgrades:
- Energy-efficient appliances (look for ENERGY STAR®)
- Bamboo or recycled materials for flooring or cabinetry
- Low-VOC paints and finishes
- LED lighting
- Water-saving faucets
Bonus: Many of these features can also help reduce your utility bills over time.
Final Thoughts
A well-designed kitchen should suit the way you live, cook, and connect. Whether you’re aiming for luxury, functionality, or a cozy family space, these kitchen design ideas can serve as a solid foundation for your project.
Take time to explore materials, layouts, and finishes—and don’t be afraid to mix styles to make your kitchen truly one-of-a-kind. With thoughtful planning and inspired choices, your new kitchen can become your favorite room in the house.
Frequently Asked Questions (FAQs)
1. What’s the average cost of remodeling a kitchen?
Kitchen remodel costs can differ significantly depending on your space, material choices, and project complexity.
2. What is the most popular kitchen layout?
The open-concept layout is currently the most popular, especially for modern and family-friendly homes. Popular layout options also include L-shaped, U-shaped, galley, and kitchens centered around an island. The best layout depends on your space, cooking habits, and desired flow with other living areas.
3. What are some design tips to make a small kitchen feel more spacious?
To make a small kitchen feel more spacious:
- Use light-colored cabinetry and walls
- Choose reflective surfaces like glass or glossy tiles
- Install open shelving or glass-front cabinets
- Keep clutter to a minimum
- Enhance brightness with a mix of natural light and under-cabinet fixtures.
4. Are two-tone cabinets just a trend, or will they last?
Two-tone cabinets have moved beyond trend status and are now considered a timeless design choice when done right. They create a focal point while helping to separate areas within an open kitchen layout. Stick to classic color combinations (like navy and white or wood and grey) for lasting appeal.
5. What are the most important things to prioritize in a kitchen remodel?
While every remodel is different, it’s smart to focus on:
- Functionality and layout
- Storage and organization
- Durable, easy-to-clean materials
- Lighting (ambient, task, and accent)
- Your long-term lifestyle needs
- Style matters, but a beautiful kitchen should also work hard for you every day.


